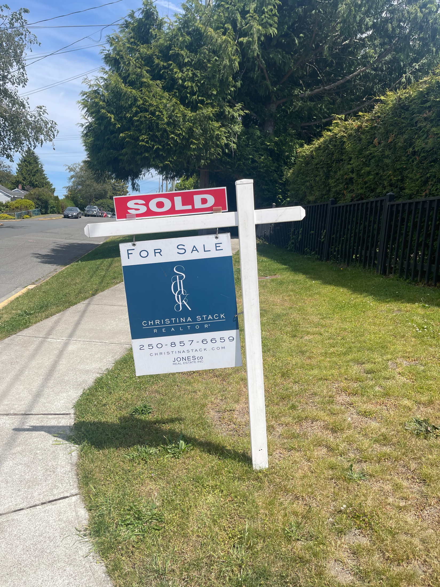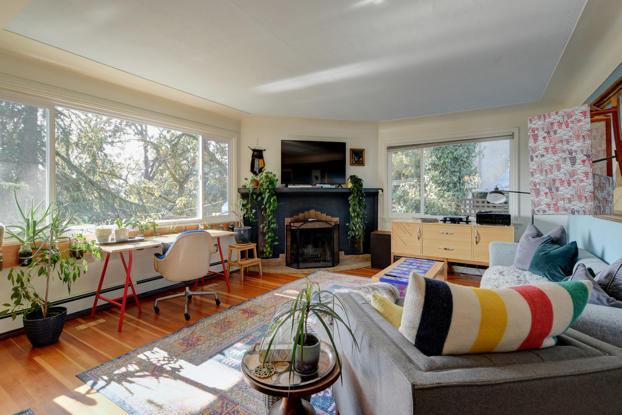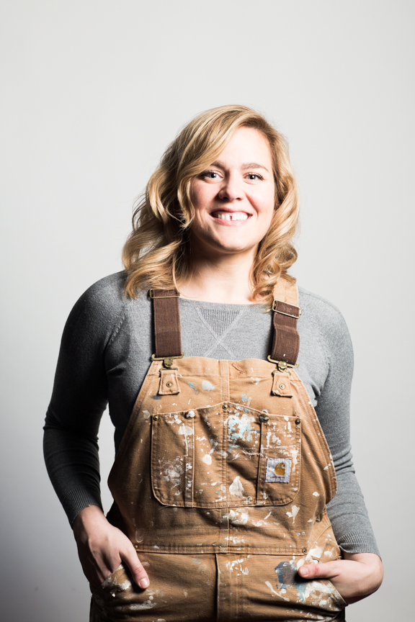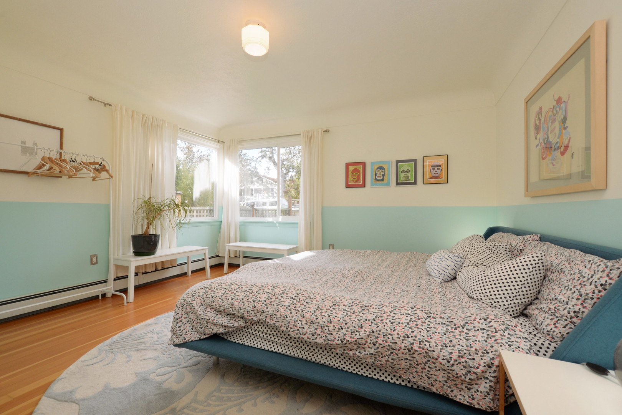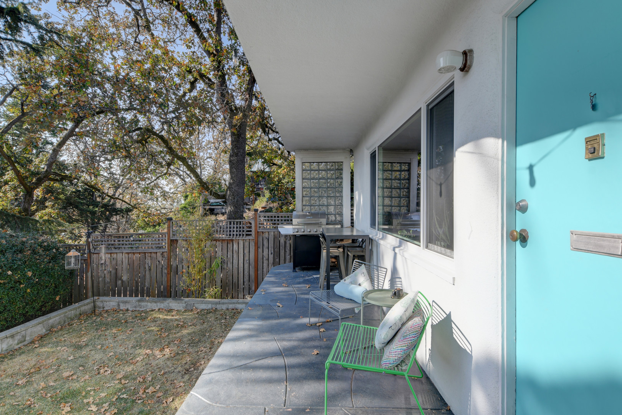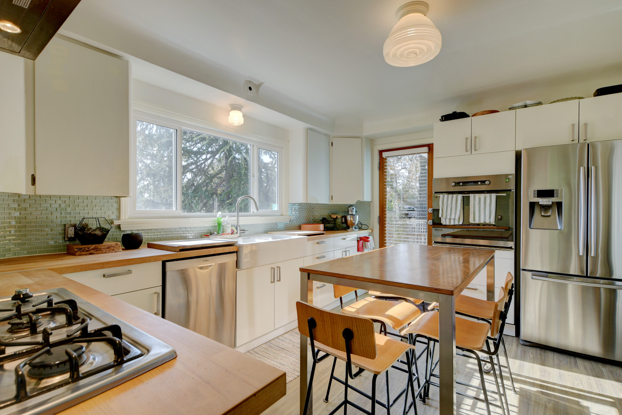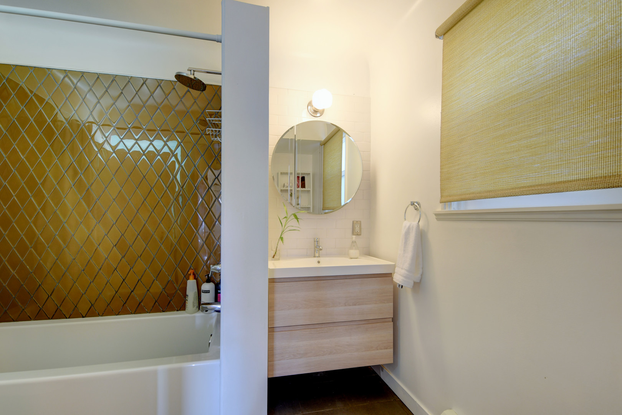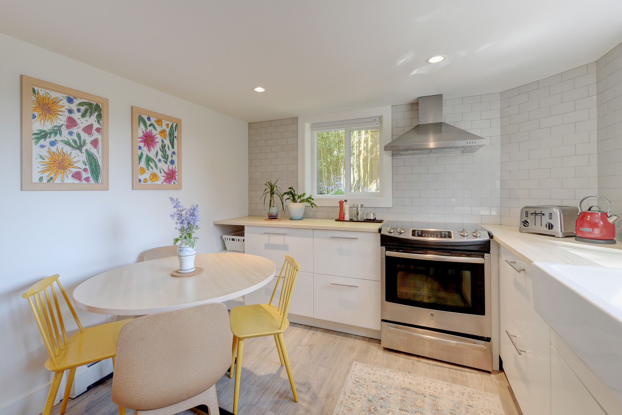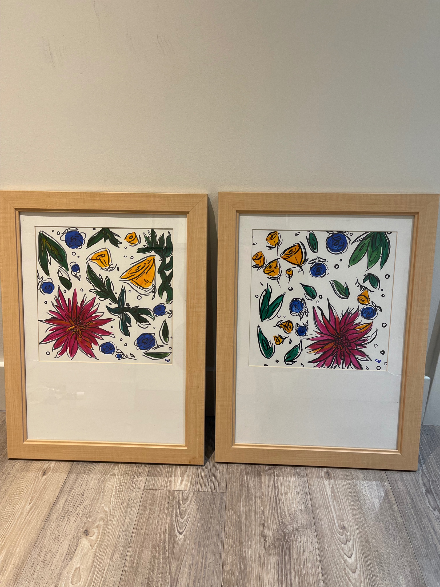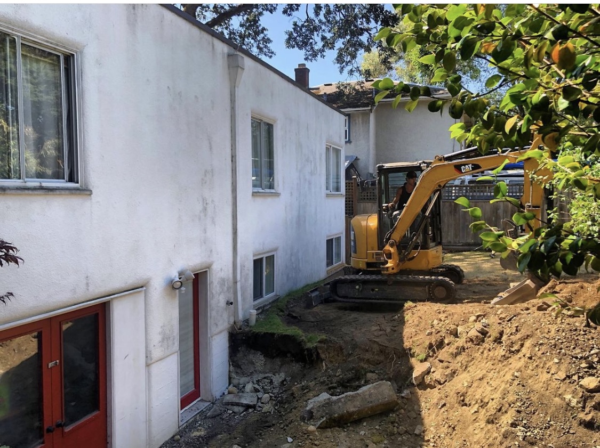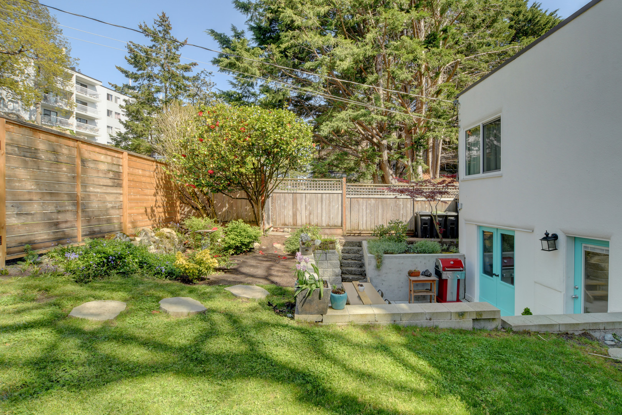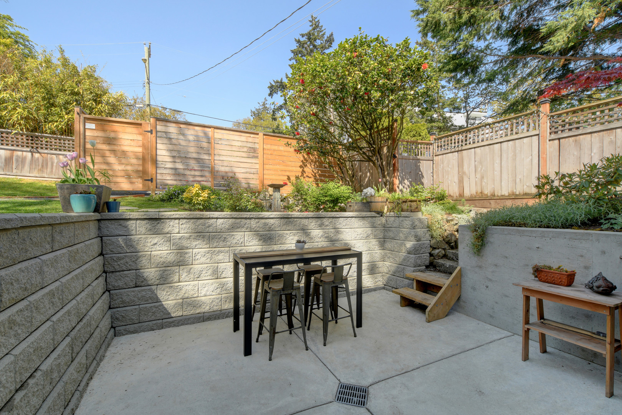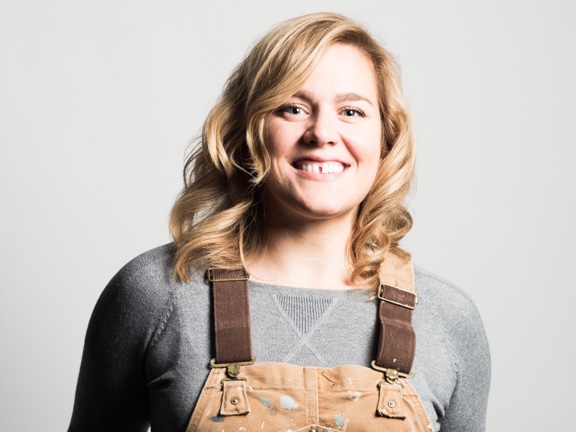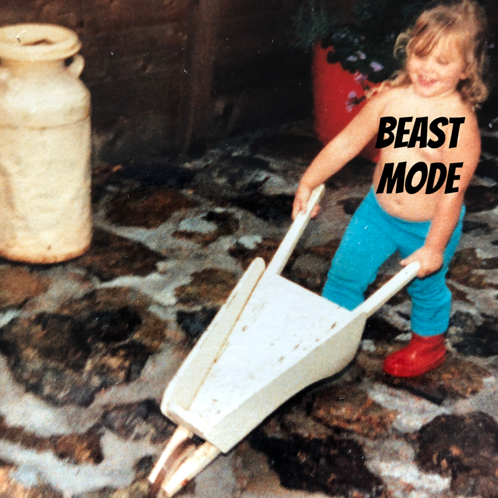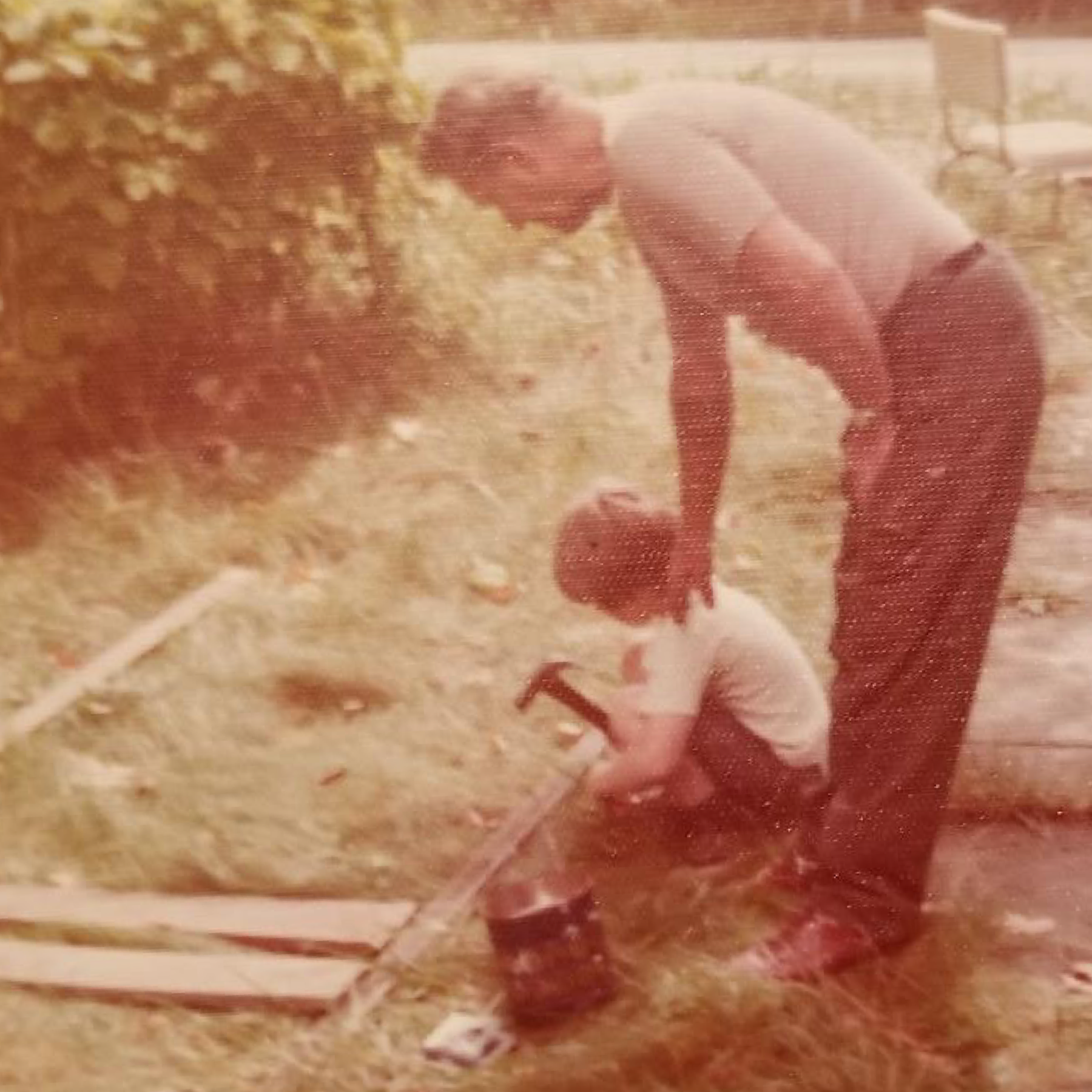When my clients called me up and needed some help getting their house ready to list I could only think of one person for the job, Nicky who has turned over plenty of apartments and houses in New York. We worked with the client’s budget and spruced up the 1945 Character home in a matter of 3 weeks, and had an unconditional sale 2 weeks after that. Done and done!
Here’s what we did: Christina got to work on leaf and weed removal, she loves to be in the garden and is a control freak, so tidying someone’s yard is a pleasure for her. We removed about 30 bags of leaves from the property and that included the large hedges that Nicky had pruned, providing privacy for this corner lot. Scroll down to see some before and afters…
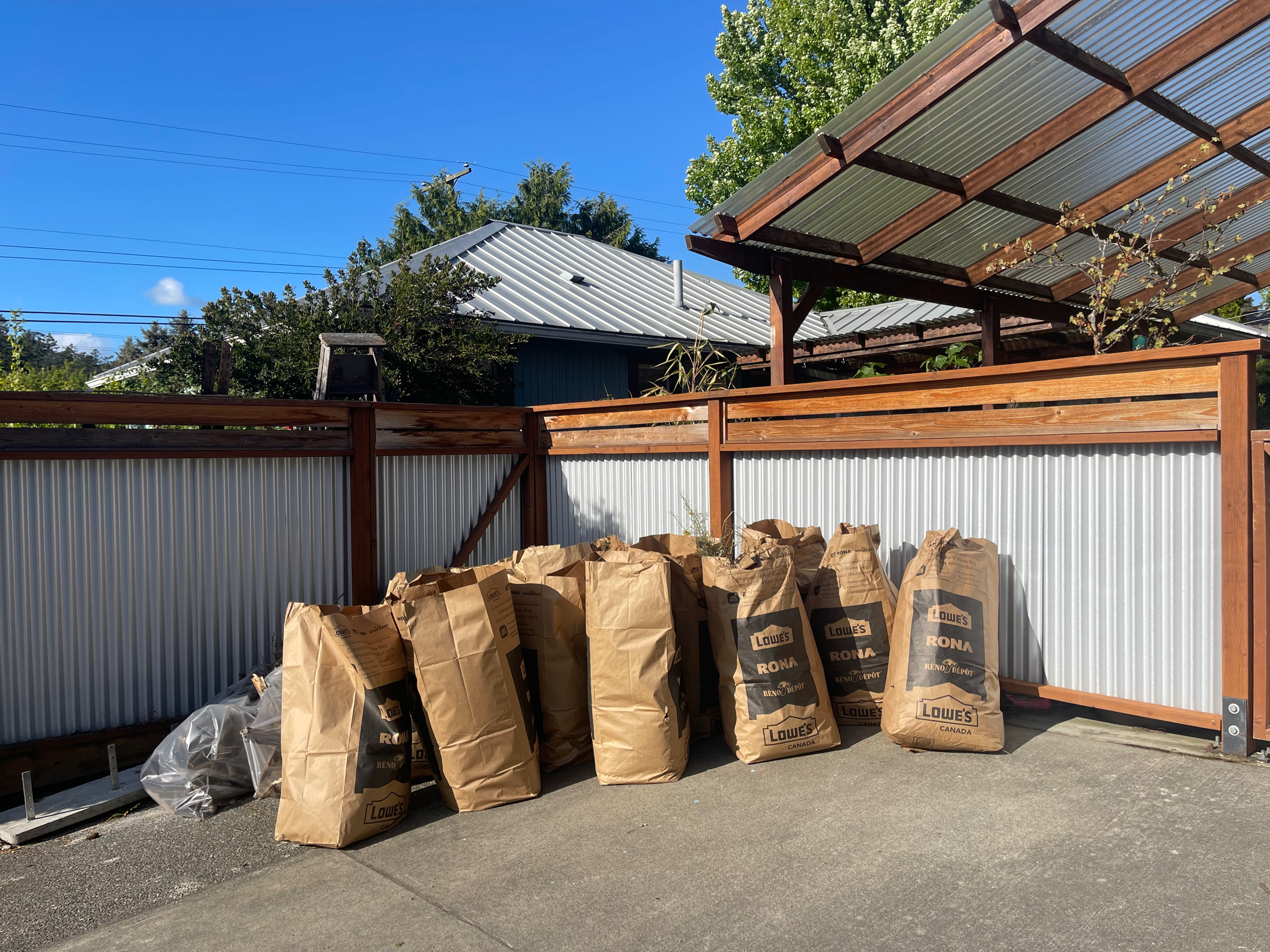
And some “After” shots that we used for the listings pics - we also maintained the grounds during the sales process to make sure the yards looked sharp for potential buyers. This included watering the plants, mowing and trimming the grounds.
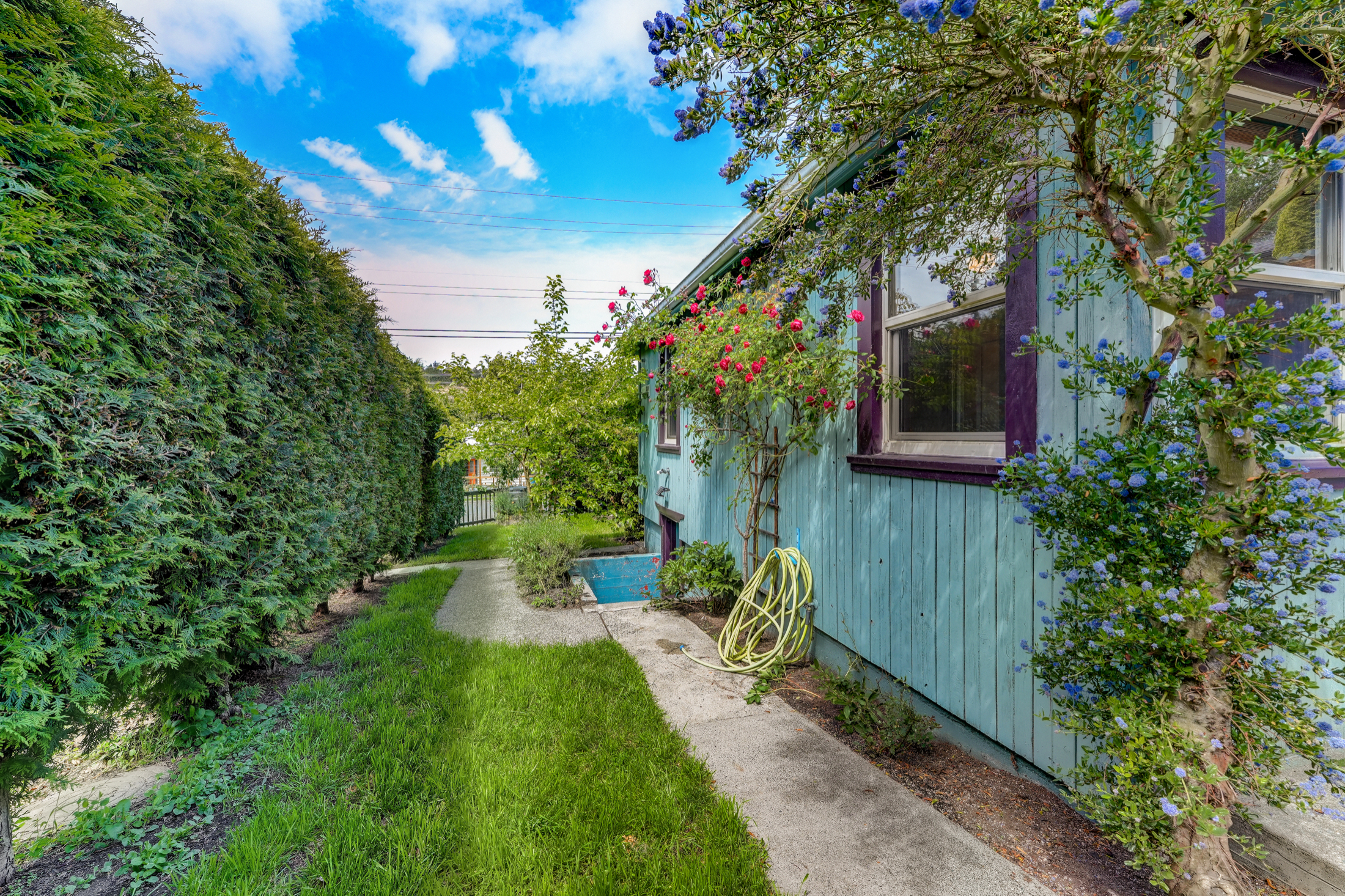
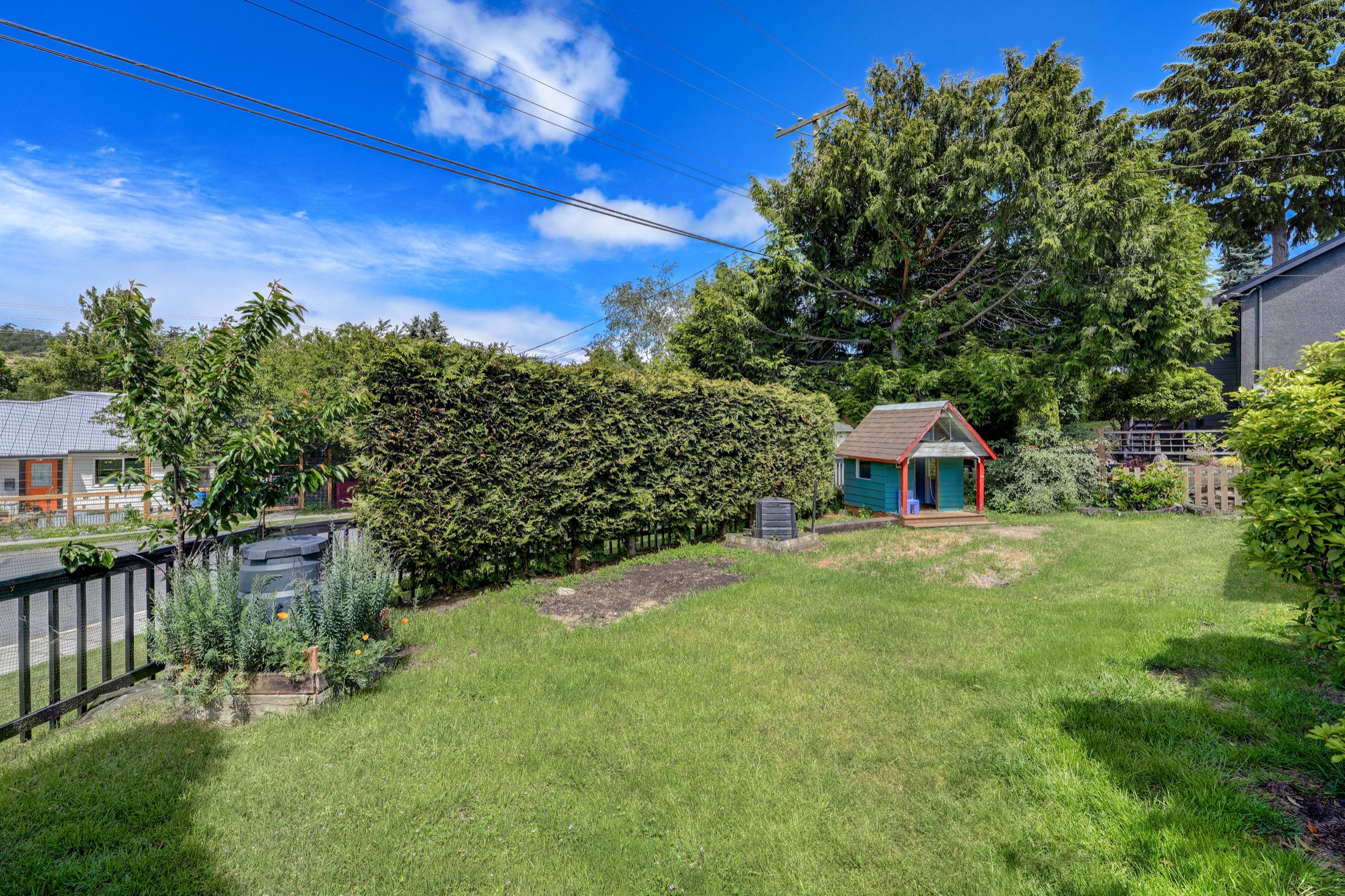

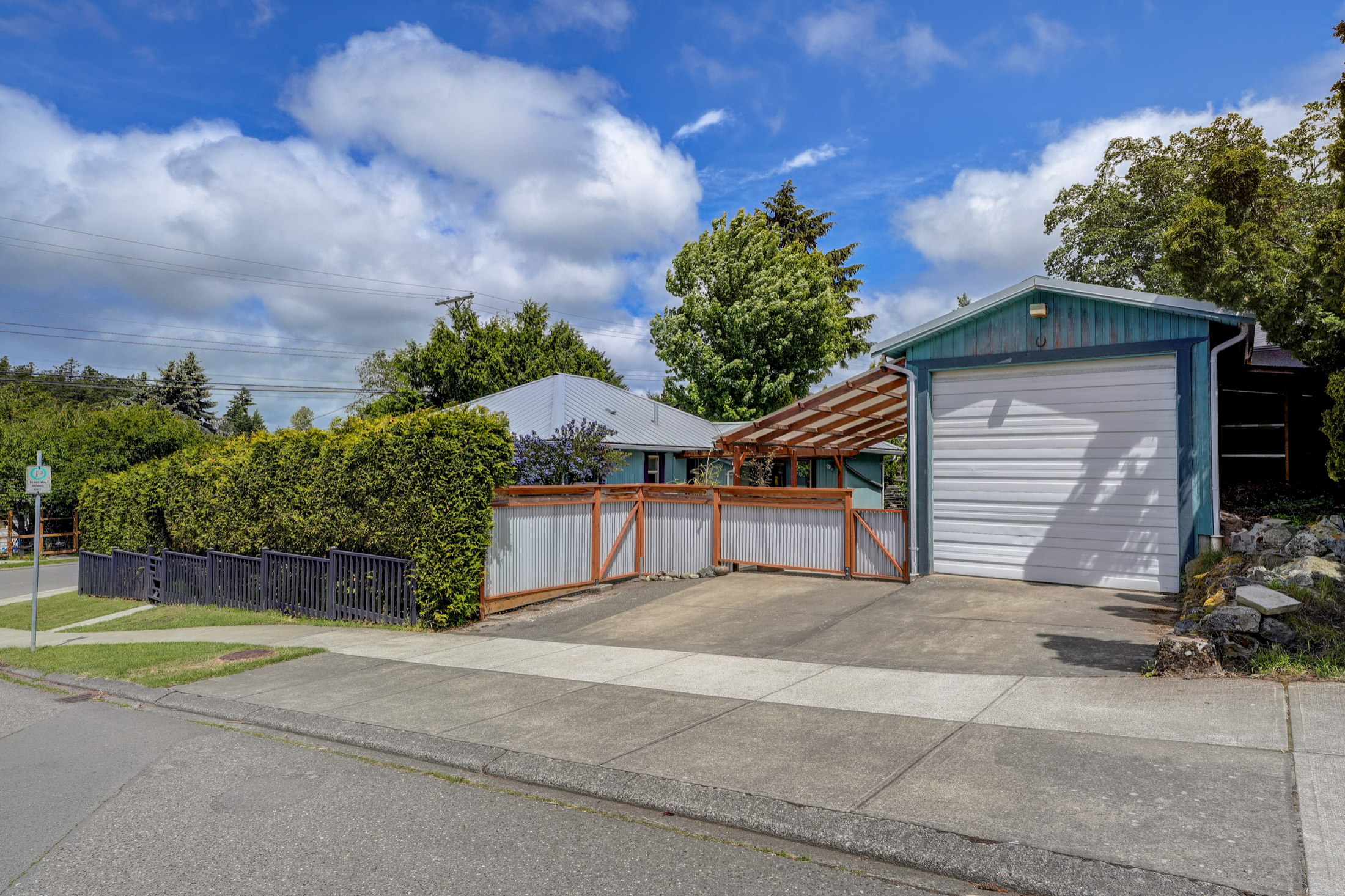
After looks great! Tidy and ready for a buyer to see this house as their new home. After we’d tackled the yards and gardens we got to work on the pressure washing of the sunny patio. We brought in the big guns for this part, my German mother showed up with her German (of course) pressure washer and we cleaned it right up!
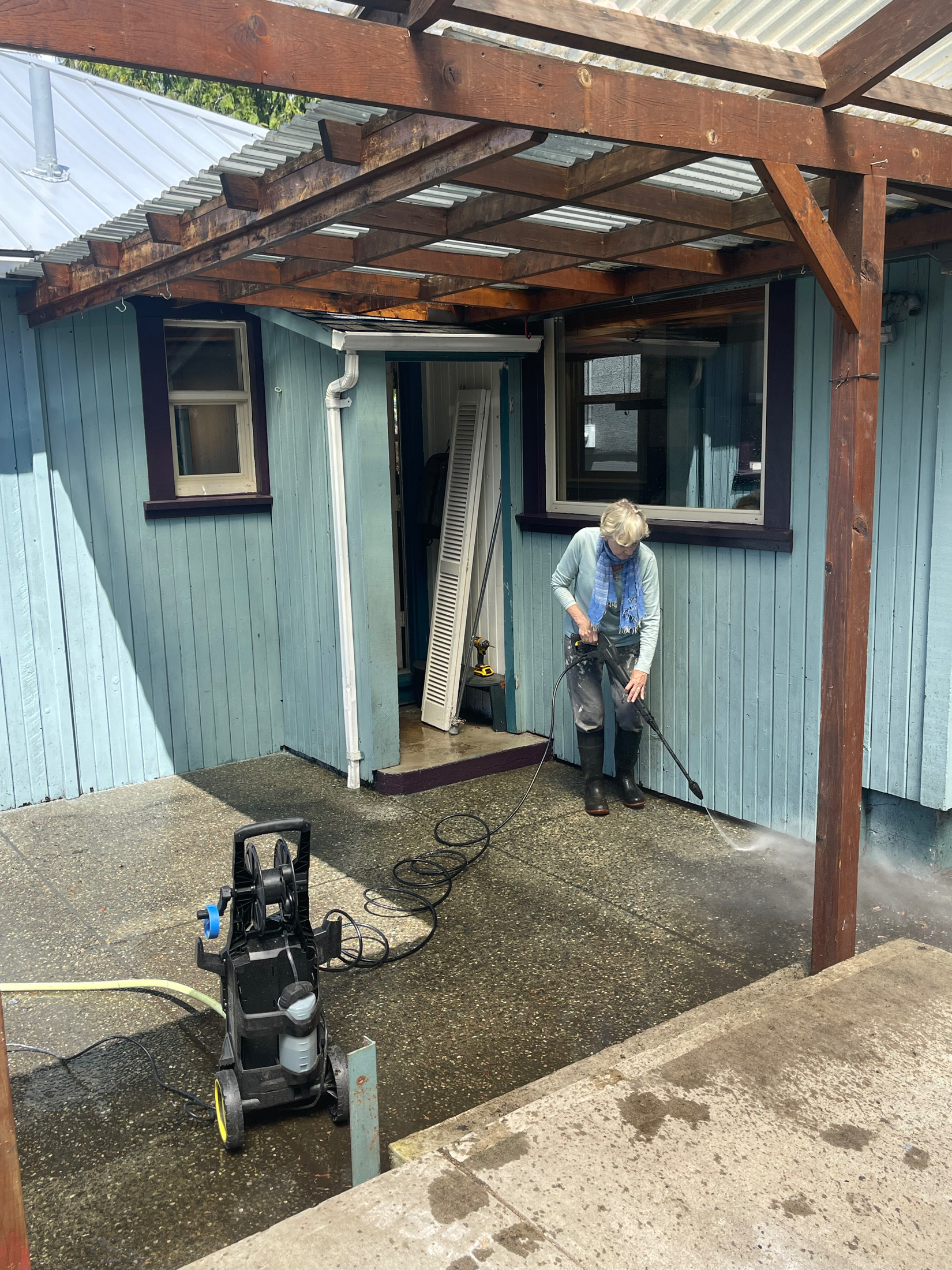
This was my Mom’s face after she’d finished (haha put that Mom to work!) And my face covered in dirt after a fun day of pressure washing the new listing. Real Estate isn’t all glamorous! :)
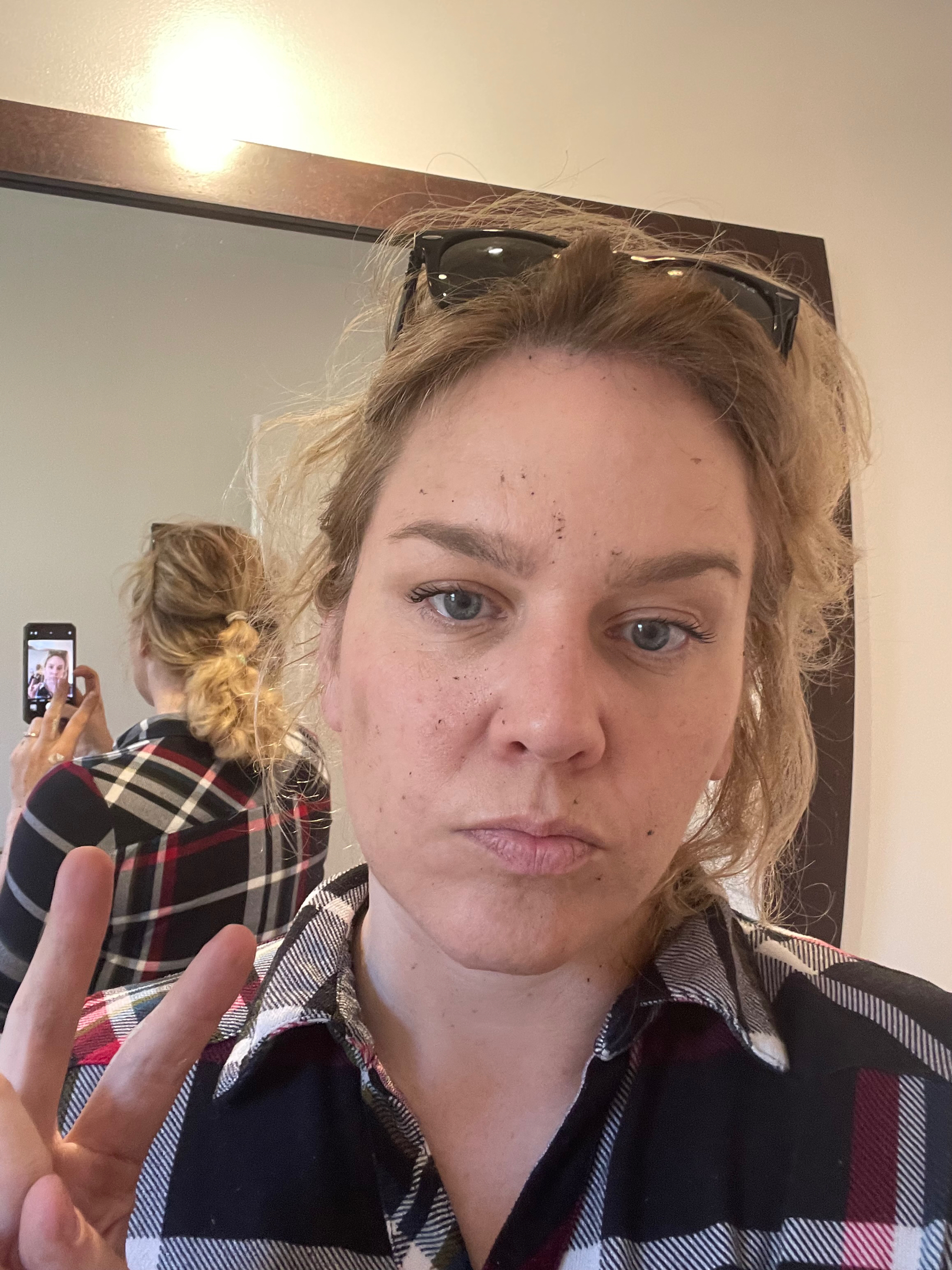

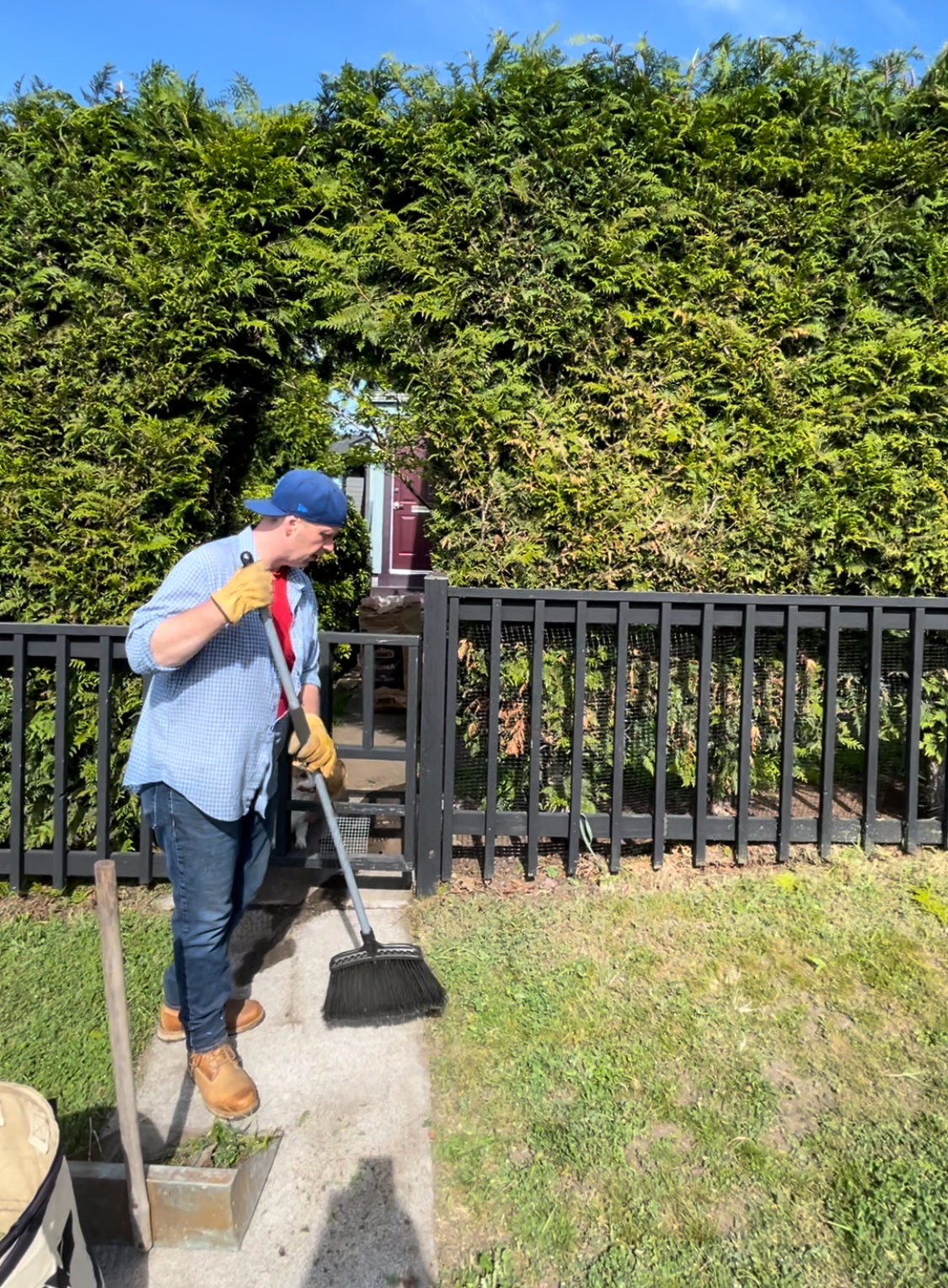
Check out the exteriors! Turned out so clean and tidy for the listing photos and showings with potential buyers.

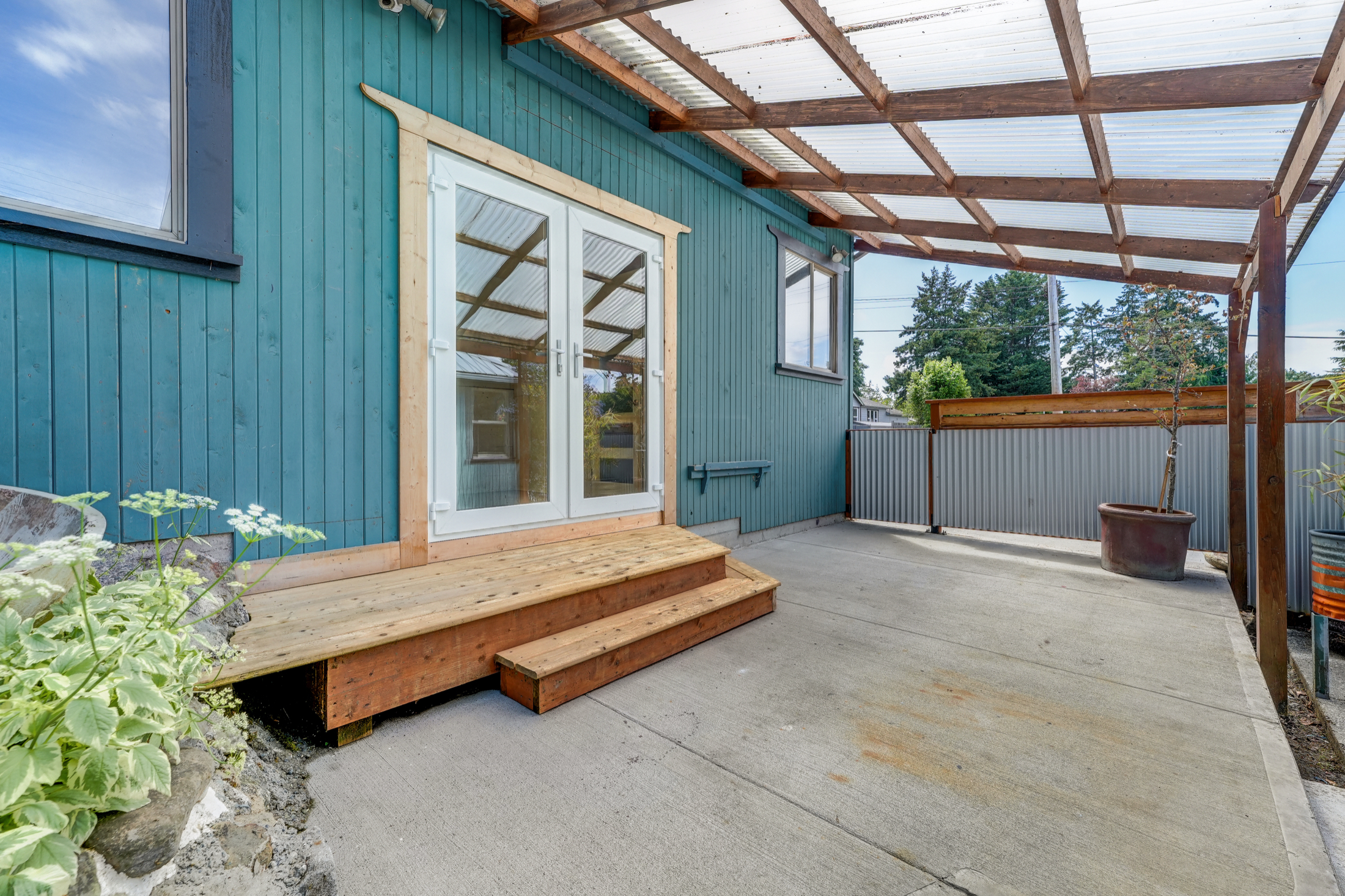
After we were done outside we got to work on the interior, Nicky removed some shelving and repaired all the walls in the entire house. This adorable house was just over 850 square feet but we still needed to give it a ‘New York turnover’ where all the walls are painted back to white or cream in every single room, ready for the new owners to move right on in. Nicky painted every room but the small hallway and the garage, so it was a fair job. He also caulked all of the baseboards and trim for a crisp and tidy paint job. After he was done Nicky went around to the doors and trim and painted them in a semi-gloss white. The results are awesome!
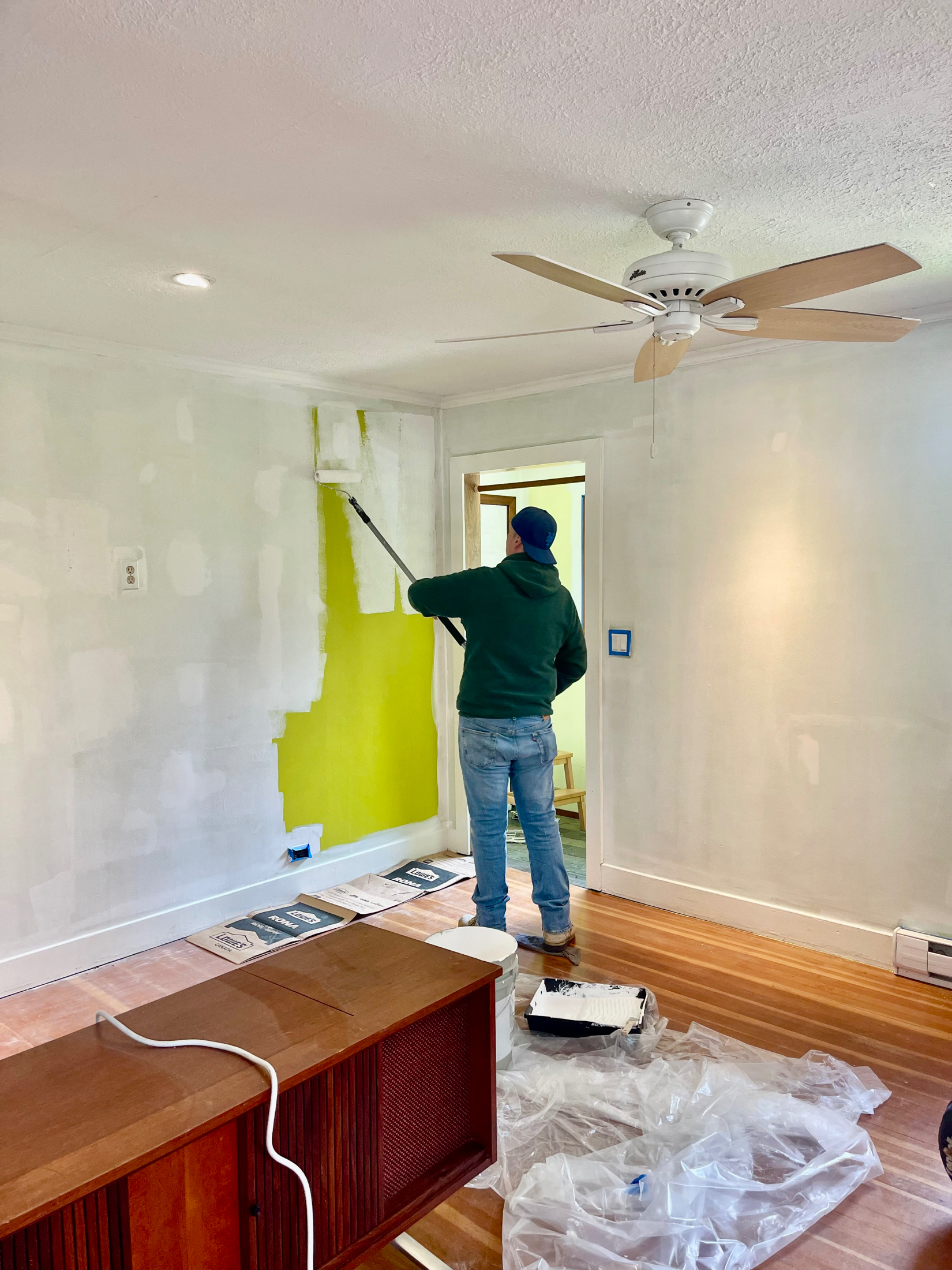
Check out the after! We took these pastels and bright colours back to fresh white, a blank canvas where the next homeowner can envision their furniture in the space, and if they want to add a feature wall or another colour the walls have been freshly repaired and painted white, ready for their next life.
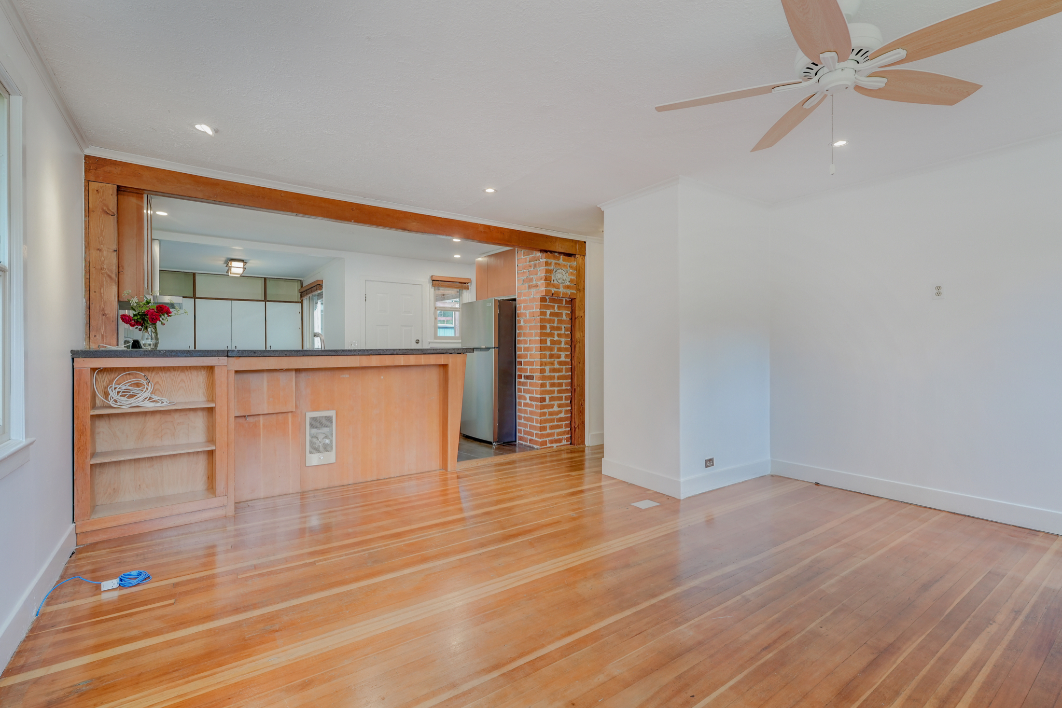

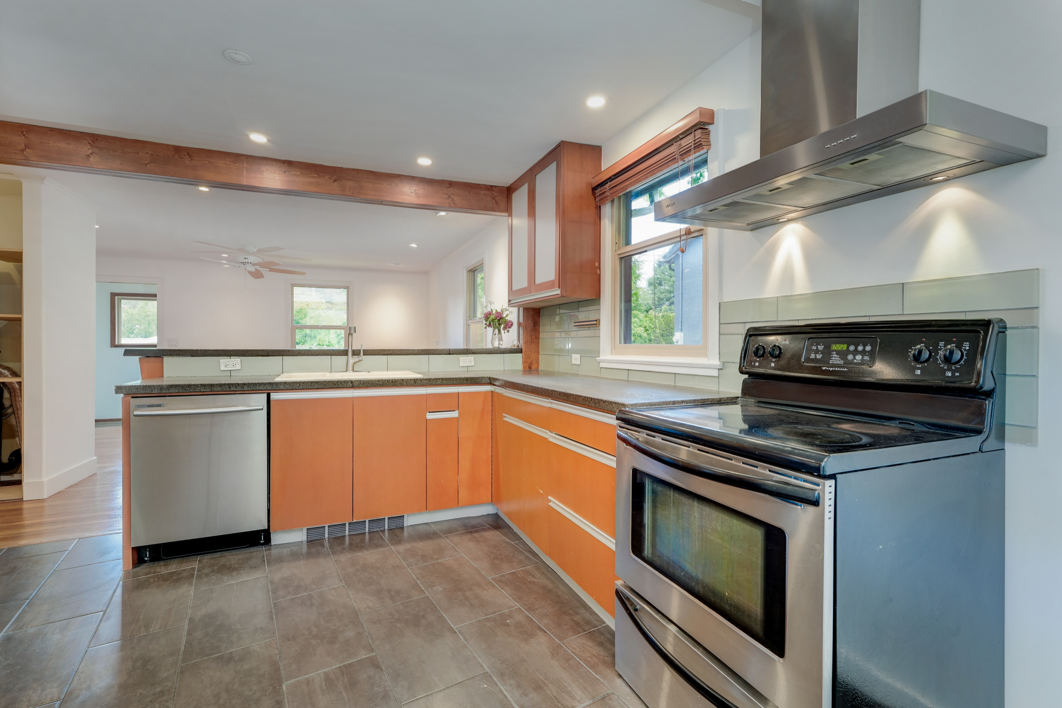
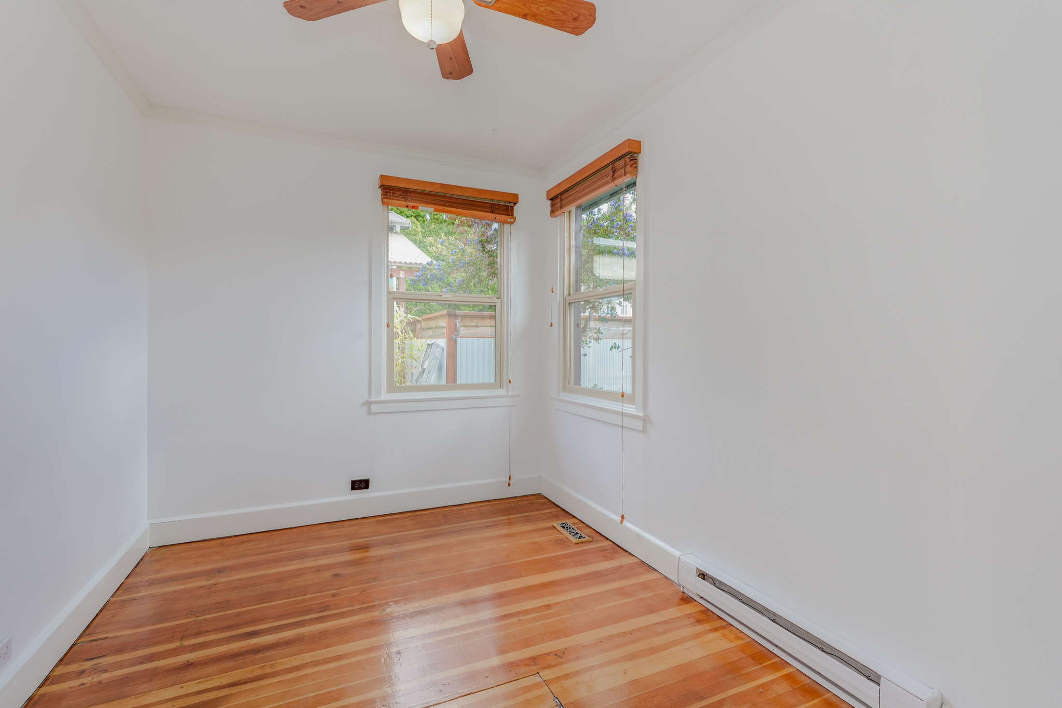
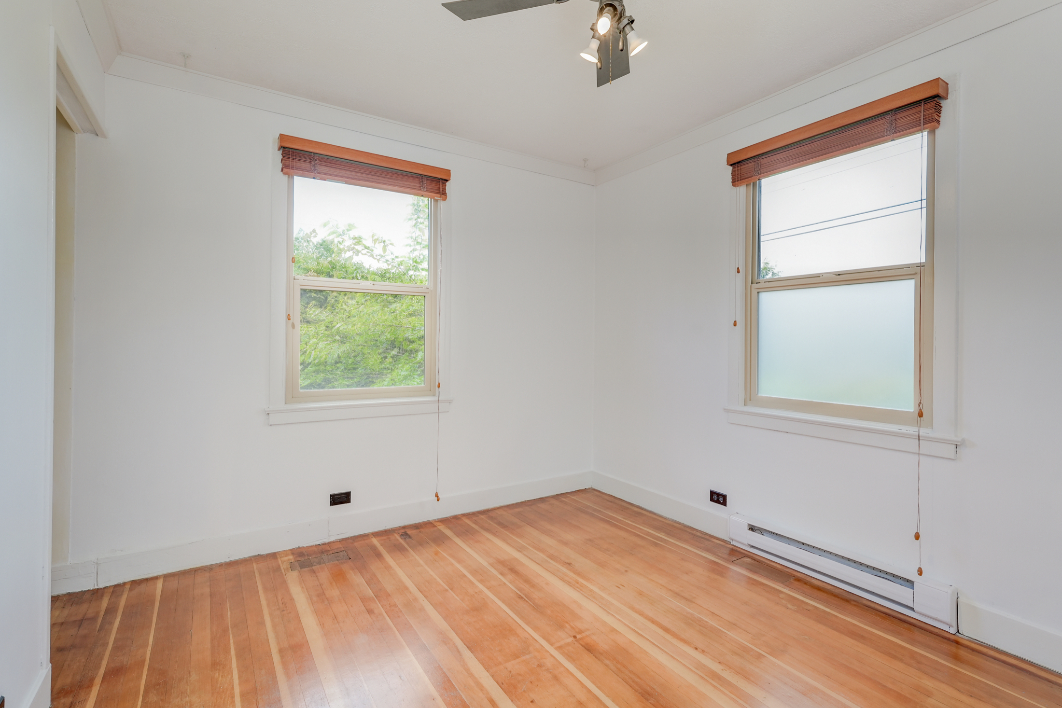
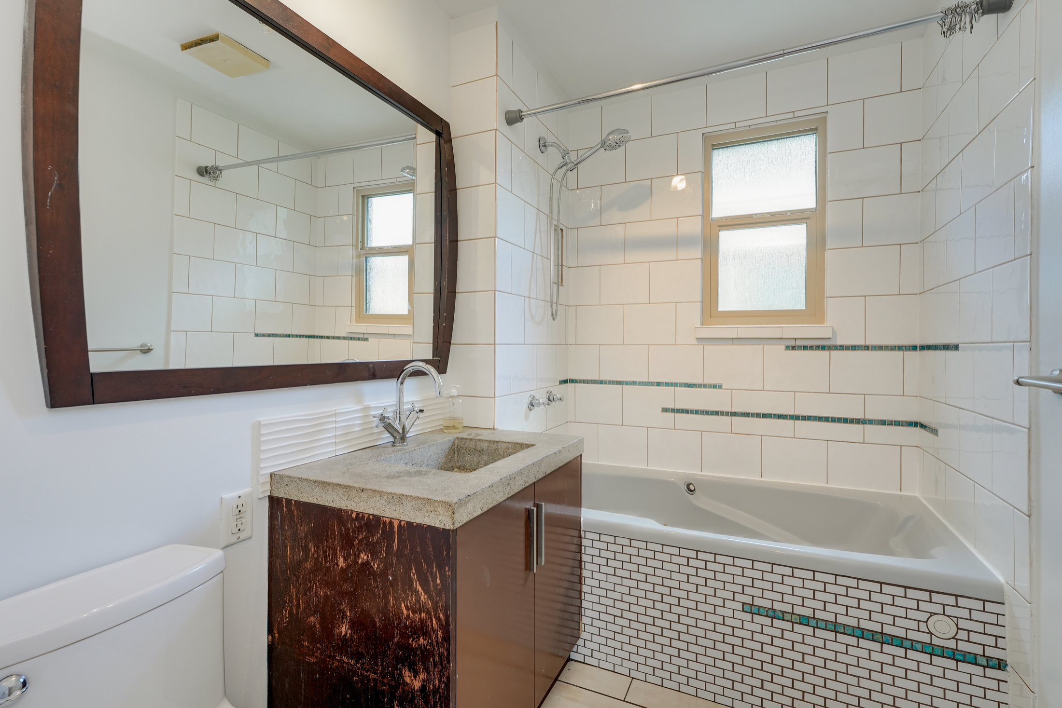
The space felt larger, brighter, newer, fresher! We brought back Mom Stack to finish up the rooms with us, we cleaned the windows and blinds, made sure the kitchen was move in ready - Nicky rebalanced the stove, and my Mom finished up the floors with some industrial German floor wax (really) and those original Fir floors have never looked better!
All this sprucing up getting 1203 Lockley Rd. for sale was all in vain if our marketing wasn’t on point! So we got our friends from Real Foto over to take photos, floor plans and video so we could showcase this awesome listing to potential buyers in it’s best light. Making my listings look good and showcasing their potential is my calling.
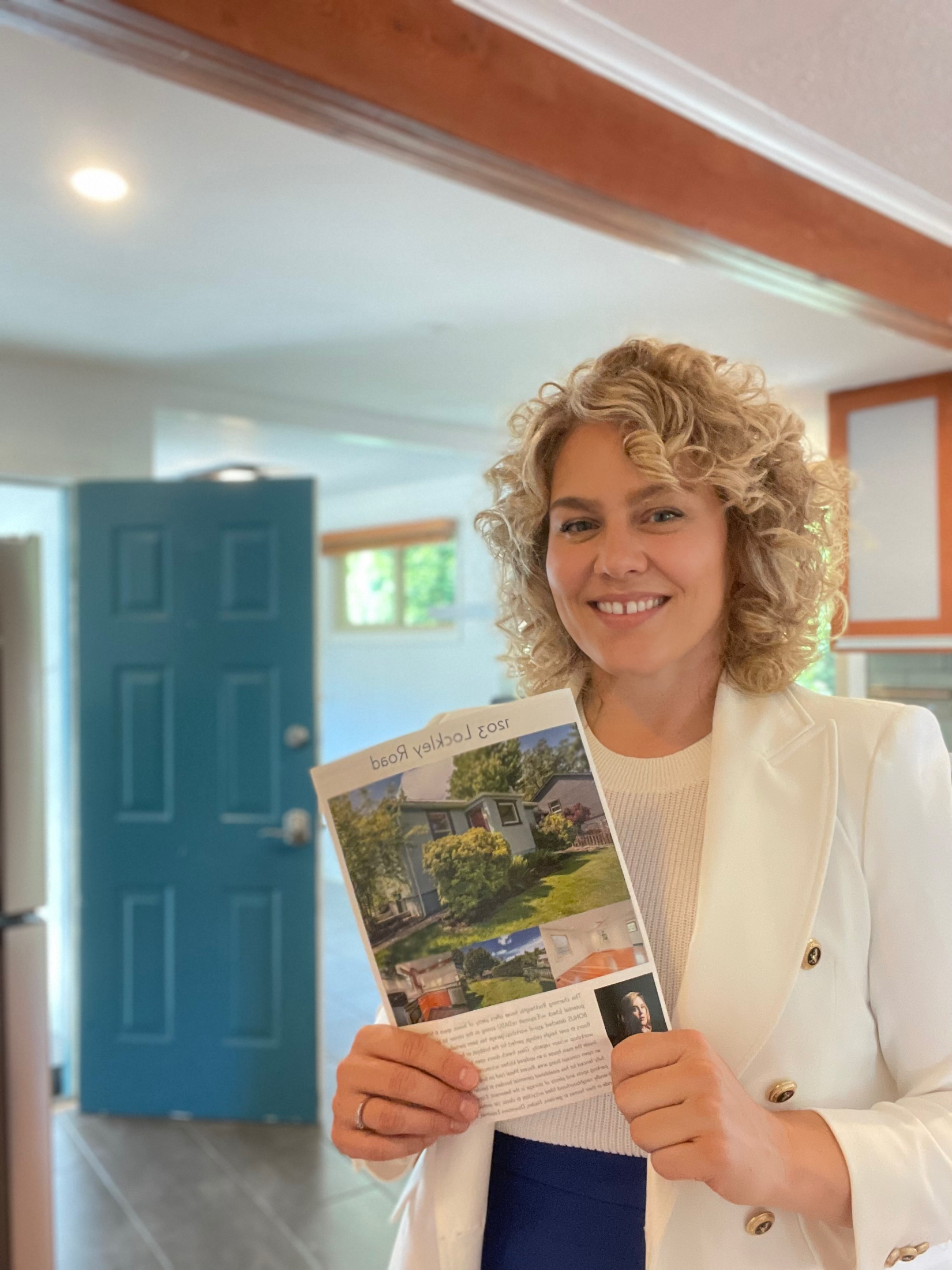
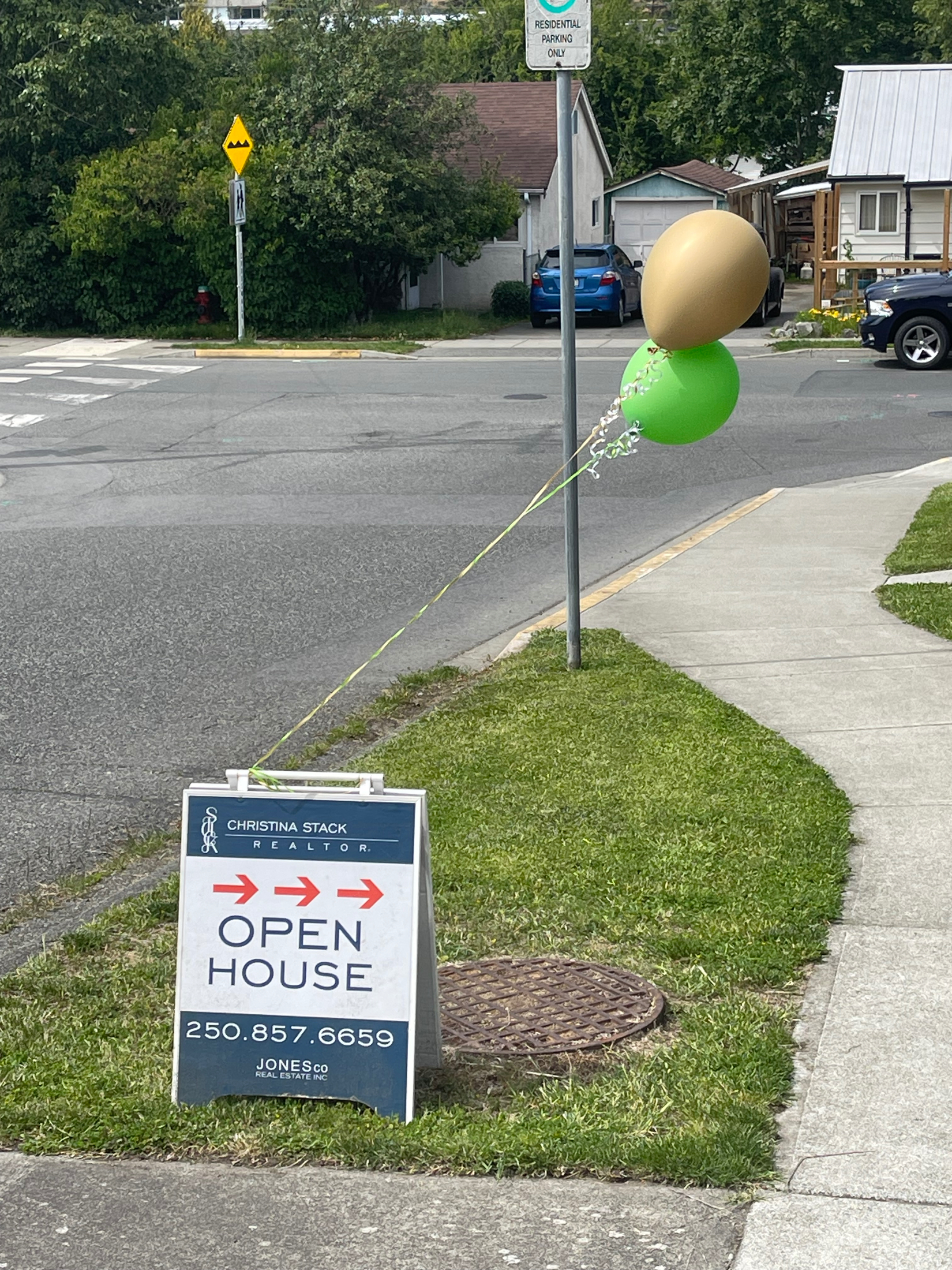
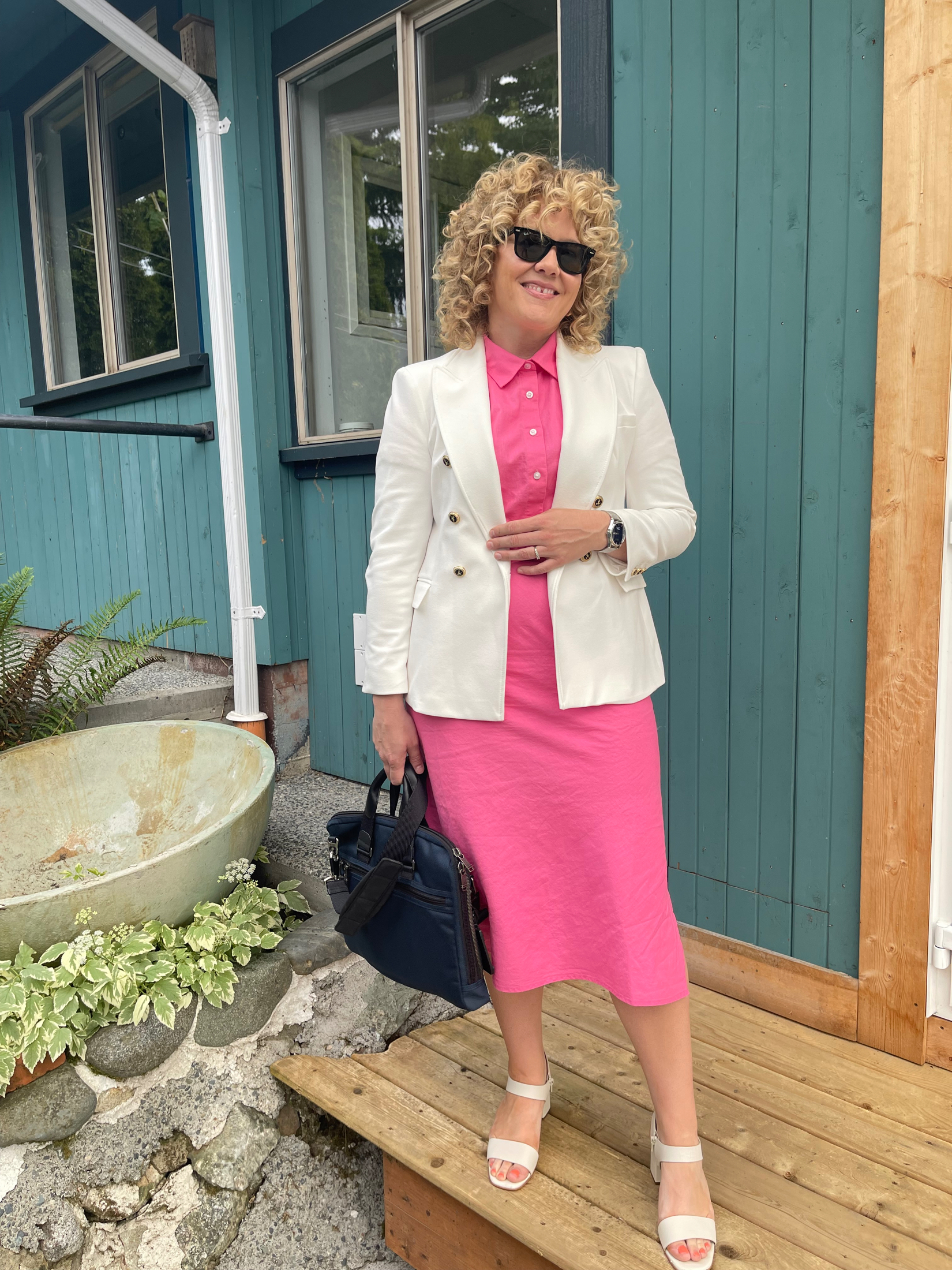
I love to host open houses, it’s always so great to meet the neighbours and get their take on the listing and the market. Most homes (98%) in Greater Victoria are sold through a buyer’s agent, and that means gone are the days that someone walks off the street and into an open house and just buys one with no agent, but buyers do come through to check out the house and they do tell their friends and families, including the neighbours. It’s also a great time for the listing agent to get feedback from the buyers, a lot of agents don’t give feedback after a showing, but host a busy open house and ask people what they think and they’ll tell you!
Being a homeowner in Esquimalt myself it was great to tell potential buyers not only about the features of the home but also the neighbourhood. When recording the video for the property I asked Real Foto to get some pictures of the iconic mid-century homes in the Rockheights area as well as the E&R Bike path and the many local amenities of Esquimalt. This listing backed onto a laneway with lots of garages and the potential to build a DADU (Detached Accessory Dwelling Unit). The bonus building was perfect for someone looking to have a home office or home based business.
We found our buyer and are pending to close. We promoted this listing with targeted Social Media marketing including sharing a shortened version of this video on Instagram, Twitter, Facebook and LinkedIn. The open houses I hosted had a large portion of people coming from seeing the listing on MLS and through targeted ads. We really enjoyed this project and are happy for our sellers and the buyers of their new home! Welcome to Esquimalt!
If you have a listing that you need someone to help spruce up, or you just need a fantastic Realtor to sell your home, drop me a line or call me anytime! As a licensed Property Manager I can also help get your rental turned over between tenants as well as find the best tenant and help manage your rental.
Buy, Sell, Rent, Fix. We are your Victoria Real Estate experts.

